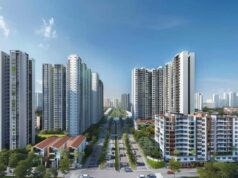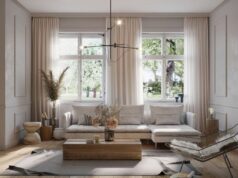In the world of modern interior design, the concept of open-plan living has surged in popularity, transforming the way we think about our homes and the spaces within them. This trend is not just about removing walls; it’s about creating a fluid, multifunctional living environment that adapts to the needs of today’s lifestyles
As showcased by Meyer Blue, open-plan living offers a myriad of benefits that can enhance both the functionality and aesthetics of your home. To explore these advantages, let’s delve into the various facets that make open-plan living a desirable choice for homeowners.
Enhanced Natural Light

One of the most immediate and noticeable benefits of open-plan living is the abundance of natural light. Without walls to obstruct the flow of light, spaces feel brighter and more welcoming. Large windows and glass doors can flood the entire area with sunlight, creating an airy and uplifting atmosphere.
This not only improves the visual appeal of your home but also has positive effects on your mood and well-being. Natural light reduces the need for artificial lighting during the day, which can lower energy consumption and save on electricity bills.
Improved Social Interaction
Open-plan living is particularly beneficial for families and social gatherings. The absence of walls between living, dining, and kitchen areas facilitates better interaction and communication. Whether you’re cooking, eating, or relaxing, everyone can stay connected and engage in conversations without barriers.
This layout is ideal for entertaining guests, allowing the host to remain part of the social activity while preparing meals. It encourages a more inclusive and cohesive environment, making it easier to bond with family members and friends.
Flexibility and Versatility

One of the standout features of open-plan living is its flexibility. The open space can be easily adapted to suit different needs and preferences. Furniture can be rearranged without the constraints of fixed walls, enabling you to create distinct zones for various activities.
For instance, you can have a cozy reading nook, a play area for children, or a home office within the same open space. This versatility is particularly advantageous for those who work from home or have changing family dynamics. It allows you to optimize the use of space and make adjustments as needed.
Increased Perceived Space
Even in smaller homes, an open-plan layout can make the space feel larger than it actually is. The elimination of walls creates an unobstructed flow from one area to another, enhancing the sense of spaciousness. This can be a game-changer for urban apartments or houses with limited square footage.
The open layout prevents the compartmentalized feel that often makes rooms seem smaller and more confined. Instead, it promotes a continuous and expansive visual experience, which can significantly improve the overall ambiance of your home.
Better Functionality

Open-plan living enhances the functionality of your home by promoting a seamless flow between different areas. This is particularly useful in kitchens, where cooking and dining spaces are often integrated. The open layout allows for easier movement and better utilization of the space, making daily tasks more convenient.
It also enables you to keep an eye on children or interact with guests while preparing meals. This improved functionality extends to other areas as well, such as combining a living room with a home office, which can streamline activities and increase productivity.
Modern Aesthetic Appeal
From an aesthetic standpoint, open-plan living embodies contemporary design principles. It emphasizes clean lines, minimalism, and a cohesive visual flow. The open space provides an ideal canvas for modern furnishings and décor, allowing you to create a stylish and sophisticated environment.
It also offers opportunities for innovative design elements, such as statement lighting fixtures, feature walls, and unique furniture arrangements. This modern aesthetic appeal can enhance the overall value of your home and make it more attractive to potential buyers.
Connection with the Outdoors

An open-plan layout often includes large windows, sliding doors, or bi-fold doors that connect the indoor space with outdoor areas. This integration blurs the boundaries between inside and outside, creating a harmonious connection with nature.
It allows you to extend your living space to patios, balconies, or gardens, providing additional areas for relaxation and entertainment. This indoor-outdoor flow is particularly beneficial in regions with mild climates, where you can enjoy outdoor living for most of the year. It enhances the overall living experience by bringing natural elements into your home.
Improved Air Circulation
The open nature of this layout promotes better air circulation, which can improve indoor air quality and comfort. Without walls to block airflow, fresh air can circulate more freely throughout the space. This is especially important in homes with central heating or cooling systems, as it ensures more even temperature distribution.
Improved air circulation can reduce the buildup of allergens and pollutants, contributing to a healthier living environment. It also helps to prevent issues such as dampness and mold, which can be common in more enclosed spaces.
Better Utilization of Space

Open-plan living encourages more efficient use of space. Without walls dictating specific room functions, you can design and utilize your home in a way that best suits your lifestyle. This can lead to more creative and functional solutions, such as multi-purpose furniture and innovative storage options.
It allows you to avoid wasted space that often occurs in traditional layouts, where certain rooms might go unused. Instead, every square foot can be optimized to enhance your living experience, making your home more practical and enjoyable.
Design Freedom
The open-plan concept provides greater freedom in interior design. Without the limitations imposed by walls, you have more flexibility to experiment with different styles, colors, and furnishings. You can create a cohesive look that flows seamlessly from one area to another, enhancing the overall aesthetic appeal of your home.
This design freedom allows you to express your personal style and creativity, making your living space truly unique. Whether you prefer a minimalist, industrial, or eclectic look, open-plan living offers the perfect backdrop for your design aspirations.
In conclusion
The benefits of open-plan living are manifold and significant. From enhanced natural light and improved social interaction to increased flexibility and modern aesthetic appeal, this layout transforms the way we live and interact with our homes. designing a new home, consider the advantages of open-plan living and how it can enrich your lifestyle.















